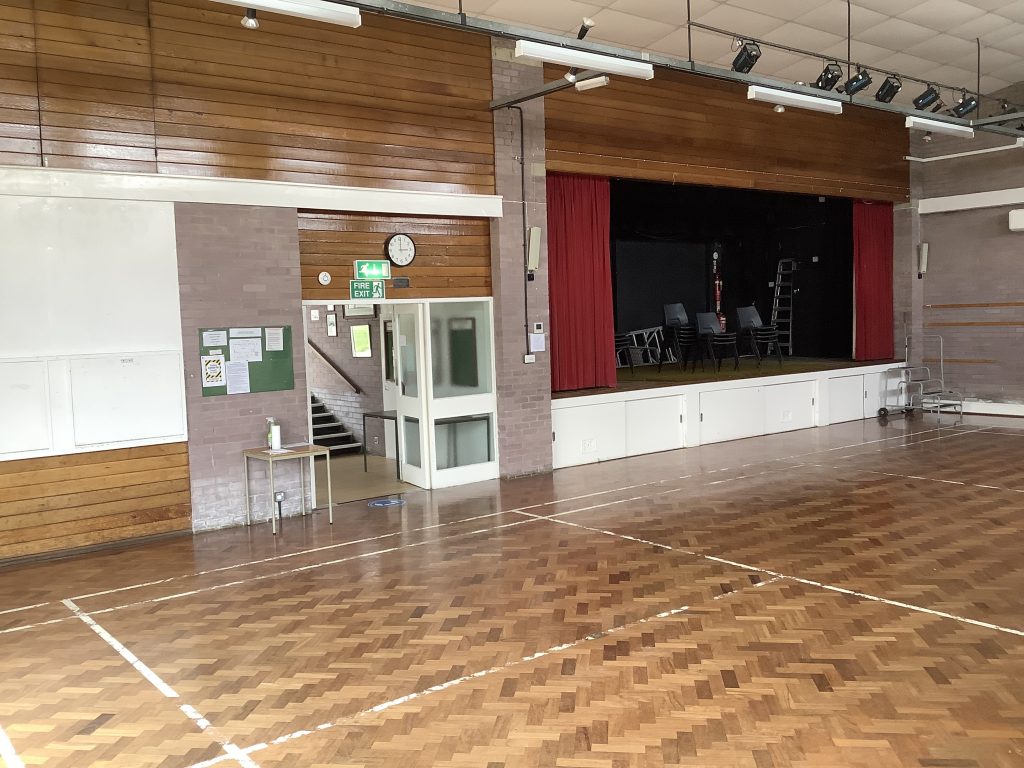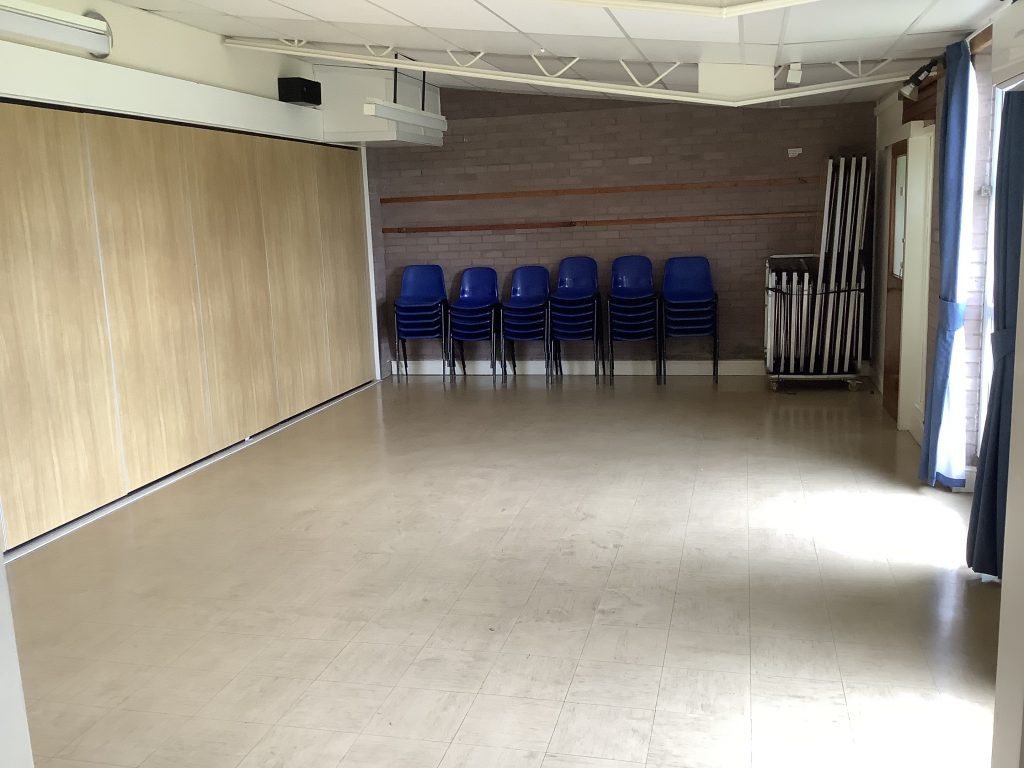About Us
The Main Hall
Measuring 16.4m long and 8.7m wide with access to a patio with wide views of the Weald and beyond.
In addition, the permanent stage measures 8.3m wide and 3.2m deep.
The hall has a mixture of rectangle and round tables which are easily accesible in the hall and benefits from coloured spot lights and a PA system for the stage.
The maximum seated capacity is 120 (refer to Terms & Conditions for other
capacity constraints).

The Kitchen
The kitchen is directly accessed from the main hall and contains:-
Electric double oven with 5 electric hobs (not induction)
Double sinks and drainers + a hand wash sink
- 173L Fridge/Freezer
- Hot water Emmersion
- Hot water drinks dispenser
- Warming double oven
- Microwave
- China & Cutlery
The Small Hall
The self contained small hall has its own access from the patio. It measures 8.4m long and 4.6m wide.
Maximum capacity is 40 seated.
The adjacent kitchenette contains:-
- Sink and electric emmersion heater
- Microwave
- Fridge
- Kettle + cups and saucers
- It also benefits from its own toilet facilities

PLEASE NOTE
Both halls are seperated by removable accoustic partitions. They can be slid back (on request) to provide full access to both halls.
DISABLED ACCESS AND DISABLE FACILITIES
To access the disabled toilet (adjacent to the small hall) a disable lift is provided to gain access to the toilet and small hall. A lift key can be provided on request.
PARKING
The car park contains 17 spaces and 1 disable bay. All parking is at owners risk.